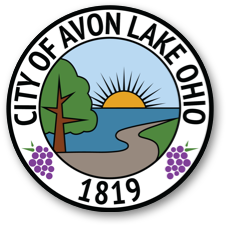Are you wondering if you need a building permit for your project?
The PDF lists many examples of projects that require a permit. We suggest you use this list as a guide. If your project is not listed, call the Building Department at 440-930-4102 before you proceed with the work. Permit Requirements – PDF
Permit Fees
Here is a list of the various permits and their fees. Permit Fees – PDF
Ready to apply for a building permit? Use our online portal, Access Our Avon Lake.
Residential Building Permit Application
Applying for a Building Permit for residential projects is an online process. Please have the following documents available in an electronic format, you will need to upload them to complete the application.
Please note: If you would like to build a chicken coop, you will need to apply for a Residential Building Permit.
New Structure - Required Documents
- Plot Plan or Topographical Plan: Give distances from building to lot and street lines, and other buildings on the same lot. Show all lot lines and all lot dimensions. Show all easements and restrictions. For fences, show placement and dimensions to lot lines and fence heights. Fences on lot lines must be finished side out. NOTICE ( For Dwellings): A drainage and site plan must be submitted to Engineering Department to obtain a grading permit before a building permit will be issued. DETAILED REQUIREMENTS - PDF
- Construction Plan
- Energy Code Compliance
- Electrical Plan
- Plumbing Plan
- HVAC Plan
Structure Addition/Alteration - Required Documents
- Plot Plan or Topographical Plan: Give distances from building to lot and street lines, and other buildings on the same lot. Show all lot lines and all lot dimensions. Show all easements and restrictions. For fences, show placement and dimensions to lot lines and fence heights. Fences on lot lines must be finished side out. NOTICE (For Dwellings): A drainage and site plan must be submitted to Engineering Department to obtain a grading permit before a building permit will be issued.
- Construction Plan
- Electrical Plan (when applicable)
- Plumbing Plan (when applicable)
- HVAC Plan (when applicable)
Grading Permit Required
You will also be required to obtain a Grading Permit or Re-Grading Permit from the Engineering Department.
Commercial Building Permit Application
Applying for a Commercial Building Permit is an online process. Please have the following documents in an electronic format, you will be need to upload them to complete the application. The application includes zoning, building, sign, electrical, HVAC/ventilation, plumbing, demolition, and plan review.
Commercial Building- Required Documents
- Plans: All work must comply with OBC.
- Plot Plan
- Owner Authorization when Applicant is not the owner
Process
The Avon Lake Planning & Zoning Manager issues a Zoning Permit when an application complies with all the requirements and standards of the Planning & Zoning Code. Zoning Permits are an approval step of the Residential or Commercial Building Permit process.
When an application is completed and submitted online via Access Our Avon Lake, the Building Department completes the intake review. Once complete, the review is sent off to a Planning & Zoning Manager in the Community Development Department for the issuance of the Zoning Permit. The Zoning Permit can usually be issued within seven calendar days. Depending on the time of the year, the approval process may increase or decrease in time.
Zoning approval from the Community Development Department must be issued prior to any Building Permits for all construction and occupancy in the City. In all zoning districts, no building or other structure shall be erected, constructed, reconstructed, enlarged, moved, or structurally altered, nor shall any excavation or site improvements be commenced until permits have been applied for and received by the owner of the property (or a person acting under written authority of the owner).
Permits are required for new construction, additions, fences, decks, patios (includes paver patios), pools, sheds, hot tubs, etc. To obtain permits, go to Access Our Avon Lake.


