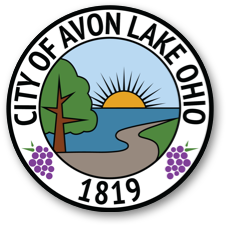Application are Now Online
The Engineering Department is accepting all application through our online portal, Access Our Avon Lake. You can now apply for a permit, check the status of your application, pay fees, and ask questions, 24/7 from the comfort of your office.
Plan Review Requirements for Individual House Topo Submittal
The It has become increasingly more important for the information included on new home site plans (commonly referred to as a topographical plan or topo) to be as accurate and complete as possible. The City of Avon Lake Public Works Department has updated the requirements for topo submittal. All plans submitted must be prepared by a professional surveyor, registered in the State of Ohio, and include the following information.
Topo Plan Review Checklist - PDF
Ditch Enclosure
There is no form for a ditch enclosure. To enclose a ditch, please make a written request to the Public Works Director that includes your name, address and phone number. The Engineering Department will access the property and determine if the ditch can be enclosed. After that determination has been made, you may contact the Service Department to perform the work. You may be responsible for cost of the materials. As an alternative, you may perform the work or hire a contractor. If you have any questions, please call 440-930-4101.
Grading Permit
The Grading Permit is pulled when a new home is being built. The permit is approved by the Public Works Director and inspections are made prior to an occupancy permit.
Grading Permit
Re-Grading Permit
A re-grade permit is pulled any time you change the grade of your yard after an occupancy permit is approved. If you re-landscape, add fill dirt, add a yard drain, etc., you must obtain the permit.
Re-Grading Permit
Road Opening Permit
This permit is used any time someone will be working in the road/street. This permit must be pulled from the Engineering Department, approved and inspected.
Road Opening Permit
Right-of-Way Permit
A right-of-way permit must be obtained any time someone will be working in the right-of-way (one foot behind the sidewalk to the centerline of the street)
Right-of-Way Permit
Typical Sidewalk Placement
This is a description of where a typical sidewalk would be placed. It will show the city’s requirements if someone is planning to install a sidewalk in front of his/her home.
Typical Sidewalk Placement – PDF


