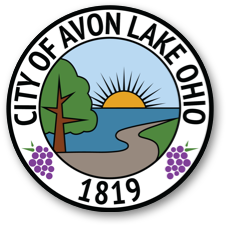About the Community Development Department
The Community Development Department oversees Planning, Zoning, and Economic Development for the City of Avon Lake. Our mission is to guide growth and development in a way that protects community character, promotes sustainability, and ensues compliance with city regulations.
Planning staff review all development applications and support applicants through each stage of the process from the initial concept to presentation before the Planning Commission. We know the process can feel complex, which is why our team is committed to making it as clear and efficient as possible.
About the Planning Commission
The Avon Lake Planning Commission is an advisory body to the City Council. The Commission reviews development applications, zoning requests, and land-use proposals to ensure consistency with city codes, policies, and the Comprehensive Land Use Plan.
The Commission plays a vita role in:
- Upholding building, zoning and housing standards.
- Promoting safety and environmental stewardship.
- Encouraging orderly, sustainable growth.
- Protecting the overall quality of life in Avon Lake..
Through careful review and public dialogue, the Planning Commission helps shape a thriving, well-planned community for residents and businesses.
Planning Commission Members
- Holly Ma, Chair
- Christine Raymond, Pro-Tem
- Jeffrey Leitch
- Joan Lissner
- Scott Orille
- Matthew Reynolds, Council Representative
- Mark Spaetzel, Mayor
Meeting Schedule
The Planning Commission meets on the first Tuesday of every month at 7:00 p.m. in Council Chambers, 2nd Floor, 150 Avon Belden Road.
If a holiday falls on the first Monday of the month, the Commission will instead meet on the first Wednesday of that week.
Meeting Agenda and Minutes
View Meeting agendas and minutes HERE
Application Process
Step 1: Development Review Committee (DRC) Meeting:
Before submitting a Planning Commission application, all applicants must meet with the Development Review Committee (DRC).
- Who is on the DRC? Representatives from Building, Police, Fire, Public Works, Engineering, Avon Lake Regional Water, Community Development, and the Mayor's Office.
- When are meetings held? Every Monday at 10:30 a.m. Applicants will receive an email with their assigned meeting date and time after submitting the DRC form.
- What to expect? Your project will be discussed in detail, submittal requirements will be outlined, and compliance with city codes and the Comprehensive Land Use Plan will be reviewed.
- How to prepare? Bring an overview of your project and questions. Review Chapter 1214: Review Procedures before attending.
- Submit a DRC application HERE
Step 2: Planning Commission Application
After meeting with the DRC, you may submit your Planning Commission application.
Deadline: Applications are due by the first Tuesday of the month to be considered for the following month's agenda.
Review Process:
- Staff review applications for completeness.
- Applicants will receive confirmation and instructions to submit payment.
- Once payment is received, the application is sent electronically to DRC members.
- Three hard copy sets of drawings must be delivered to City Hall (Sets will be distributed to Engineering, Avon Lake Regional Water, and the Tree Commission).
- DRC members have 10 working days to complete their review. Applicants may receive requests for updates, please respond promptly to avoid delays.
Submit a Planning Commission application HERE.
Step 3: Planning Commission Meeting
When DRC review is complete, your application will be scheduled or the next Planning Commission meeting.
- First Submittal: Provide 13 sets of 11" x 17" final drawings no later than four days before the meeting.
- At the meeting: You will provide a brief presentation. Commission members will ask questions and vote to approve, deny, or provide recommendations.
Submittal Requirements
Applicants must provide site, building, and technical documentation as part of their submission package.
Site & Survey Information
* Boundary survey / existing conditions plan, including:
- Legal description and parcel number(s).
- Lot lines, dimensions, acreage.
- Easements, rights-of-way, utilities, and existing improvements.
- Topography (2’ contours typically required)
* Vicinity/Location map showing site context (roads, parcels, zoning).
* Proposed Site Plan Drawings
- Site Layout Plan: Building footprints with setbacks; parking, sidewalks, circulation; dumpster enclosures; accessory structures; open space/common areas.
- Landscape Plan: Tree preservation/removal; new plantings with species list and sizes; screening and buffers.
- Grading & Drainage Plan: Finished grades; stormwater facilities; connections to Powdermaker Ditch or regional systems.
- Utility Plan: Water, sanitary, and storm sewer connections; hydrants/valves; electric, gas, and communications.
- Lighting Plan: Fixture types, heights, photometrics.
- Signage Plan (if applicable).
* Building & Design Information
- Architectural elevations (building height, materials, façade treatments).
- Floor plans (if needed for use determination).
- Materials/color board (for commercial or multi-family projects).
* Technical Reports & Supplemental Studies
- Stormwater management report (with calculations per City/County standards).
- Traffic impact study (if required by project size or location).
- Environmental studies (wetlands, floodplain, impact assessments).
- Utility capacity letters from providers (water, sewer).
- Fire access review (turning templates, hydrant placement).
Assistance:
For guidance throughout the process, contact:
Kelly La Rosa
Planning and Zoning Manager, Community Development Department.
440-930-4110 or klarosa@avonlake.org
Please also review the Rules and Regulations for Planning Commission to ensure compliance.
We look forward to working with you on your project and supporting responsible growth in Avon Lake.
Contact
Kelly La Rosa, Planning & Zoning Manager

150 Avon Belden Road,
Avon Lake Ohio 44012
440-930-4110
Fax: 440-930-4105
Office Hours:
Monday-Friday, 8:00 a.m. - 4:30 p.m.


